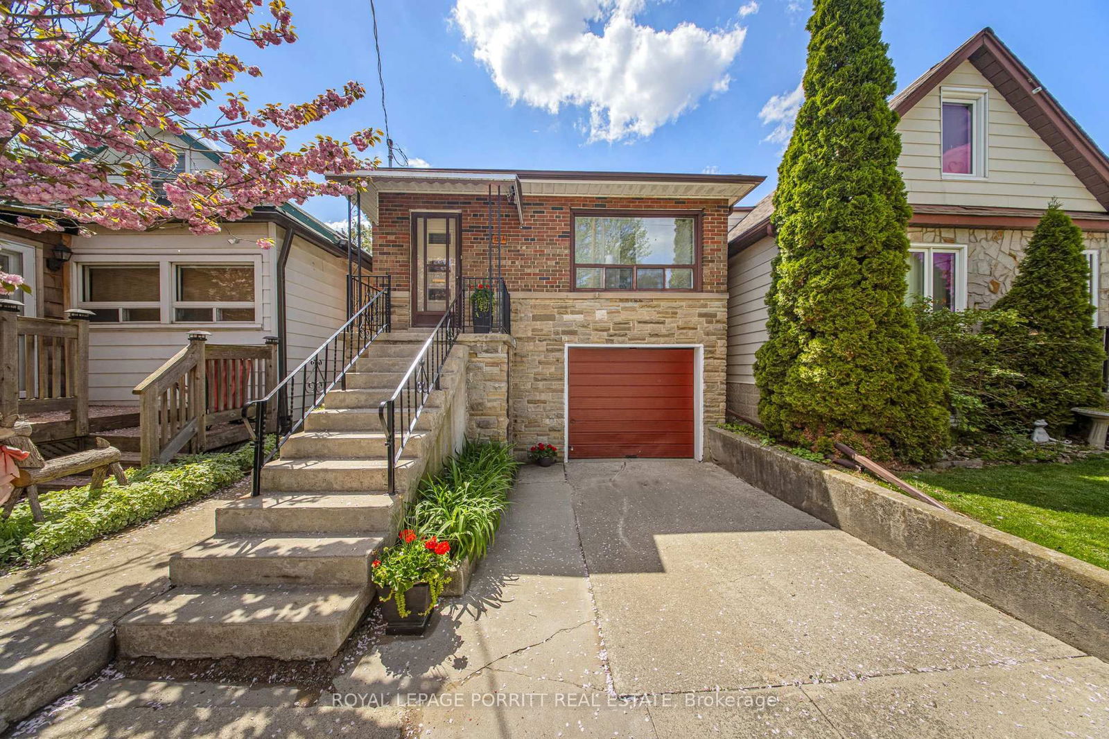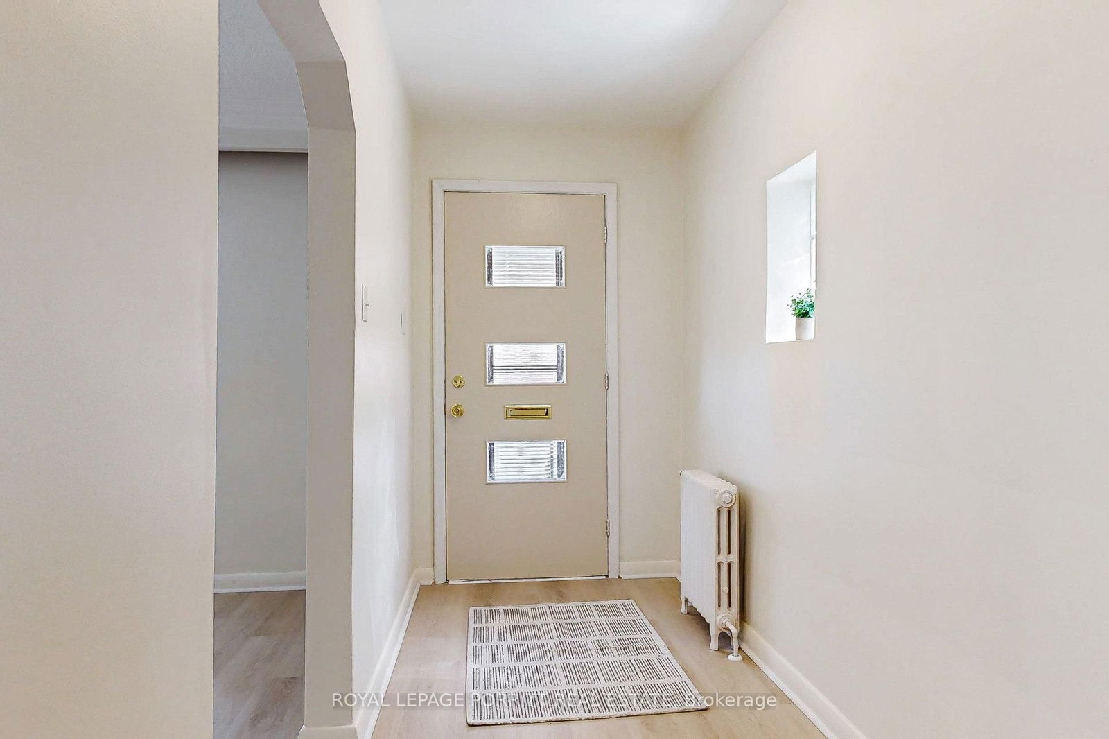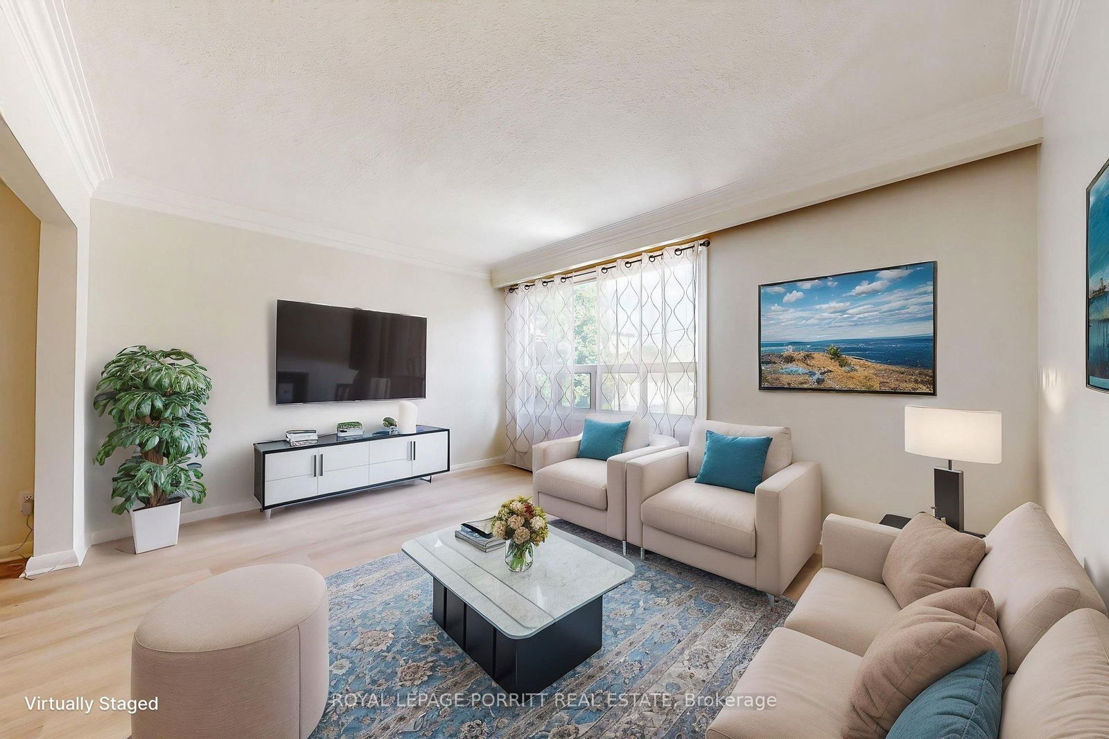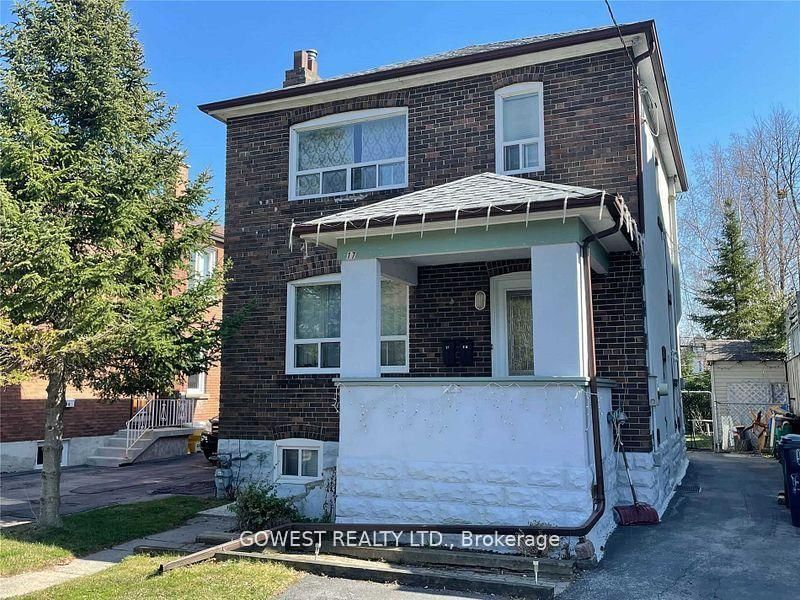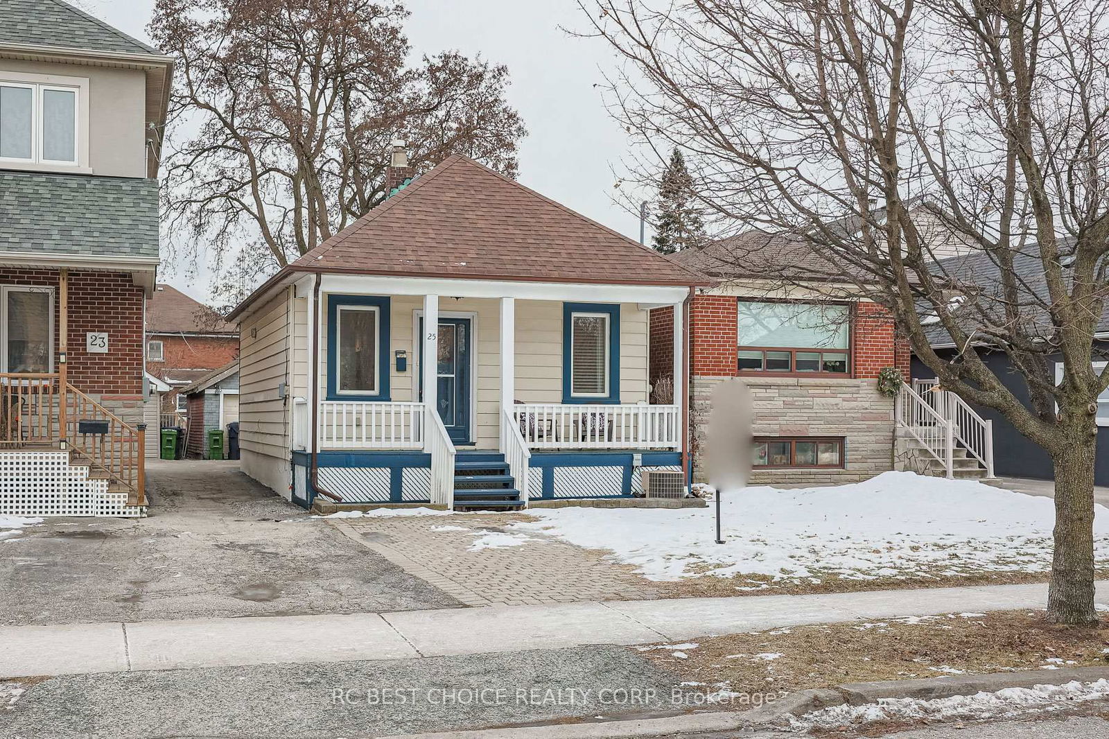Overview
-
Property Type
Detached, Bungalow
-
Bedrooms
3 + 2
-
Bathrooms
2
-
Basement
Sep Entrance + Fin W/O
-
Kitchen
1
-
Total Parking
2 (1 Built-In Garage)
-
Lot Size
100x25 (Feet)
-
Taxes
$4,277.42 (2024)
-
Type
Freehold
Property description for 126A Sixteenth Street, Toronto, New Toronto, M8V 3K1
Local Real Estate Price Trends
Active listings
Average Selling Price of a Detached
May 2025
$943,667
Last 3 Months
$1,160,022
Last 12 Months
$1,251,400
May 2024
$1,474,750
Last 3 Months LY
$1,511,086
Last 12 Months LY
$1,244,740
Change
Change
Change
Historical Average Selling Price of a Detached in New Toronto
Average Selling Price
3 years ago
$1,323,763
Average Selling Price
5 years ago
$850,500
Average Selling Price
10 years ago
$552,200
Change
Change
Change
How many days Detached takes to sell (DOM)
May 2025
70
Last 3 Months
44
Last 12 Months
27
May 2024
13
Last 3 Months LY
21
Last 12 Months LY
15
Change
Change
Change
Average Selling price
Mortgage Calculator
This data is for informational purposes only.
|
Mortgage Payment per month |
|
|
Principal Amount |
Interest |
|
Total Payable |
Amortization |
Closing Cost Calculator
This data is for informational purposes only.
* A down payment of less than 20% is permitted only for first-time home buyers purchasing their principal residence. The minimum down payment required is 5% for the portion of the purchase price up to $500,000, and 10% for the portion between $500,000 and $1,500,000. For properties priced over $1,500,000, a minimum down payment of 20% is required.

